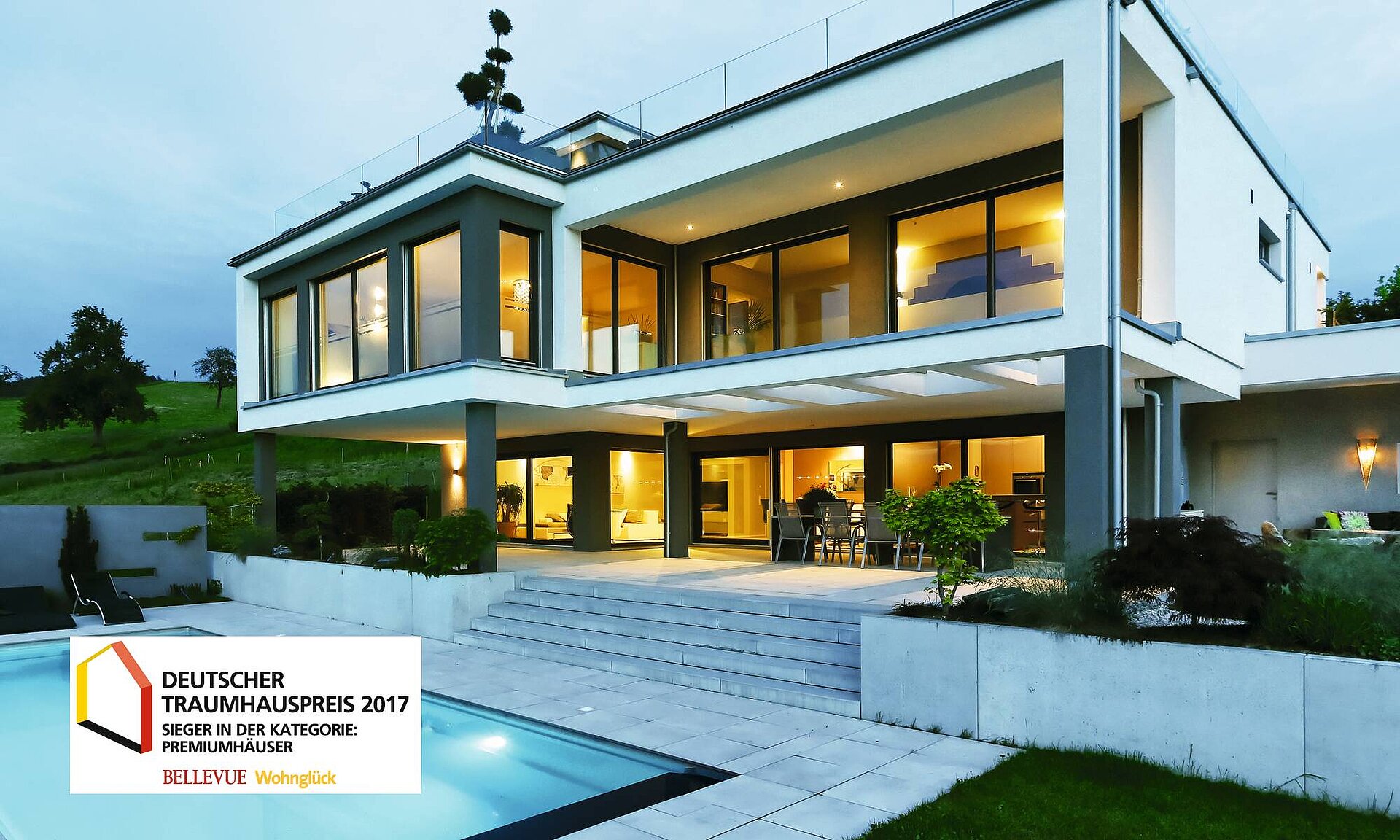
3-Storey modular house with sauna and pool
This stunning property, with gorgeous views over Lake Zurich, was built, piece by piece, by our master craftsmen at the WeberHaus factory in Germany. With over five decades of WeberHaus experience, our timber frame houses are custom-built to our clients’ requirements - incorporating our award-winning eco house design principles and bespoke design features throughout. This property’s exterior is ultra-modern - opting for sharp, clean-cut lines and an abundant use of greenery for a soft, natural touch. The large pool outside is enjoyed by all of the Mercanti family, while the sauna inside adds an extra layer of leisure they can enjoy in private. Explore the interior and you’ll find a modern aesthetic comprised of lavish furnishings and luxury materials, combined with a monochromatic colour palette. With the living space stretching over 313 m2, the Mercanti family can enjoy a whole storey constructed specifically for family recreation.
As with all of our prefab homes, we worked closely and transparently with the Mercanti family to design their dream home from scratch. From consultation through to construction, our eco-friendly homes offer unparalleled levels of customisation, from materials to room shape and size. From timber and aluminium triple-glazed windows through to heat recovery ventilation (HRV) and nine-point security lock systems, our world-class innovations are incorporated into every build - offering you the best technologies to keep your property secure and your energy use low. One of over 35,000 custom-built homes manufactured by WeberHaus, this scenic property highlights the innovative, highly bespoke and eco-friendly home design principles we are renown for internationally.





















