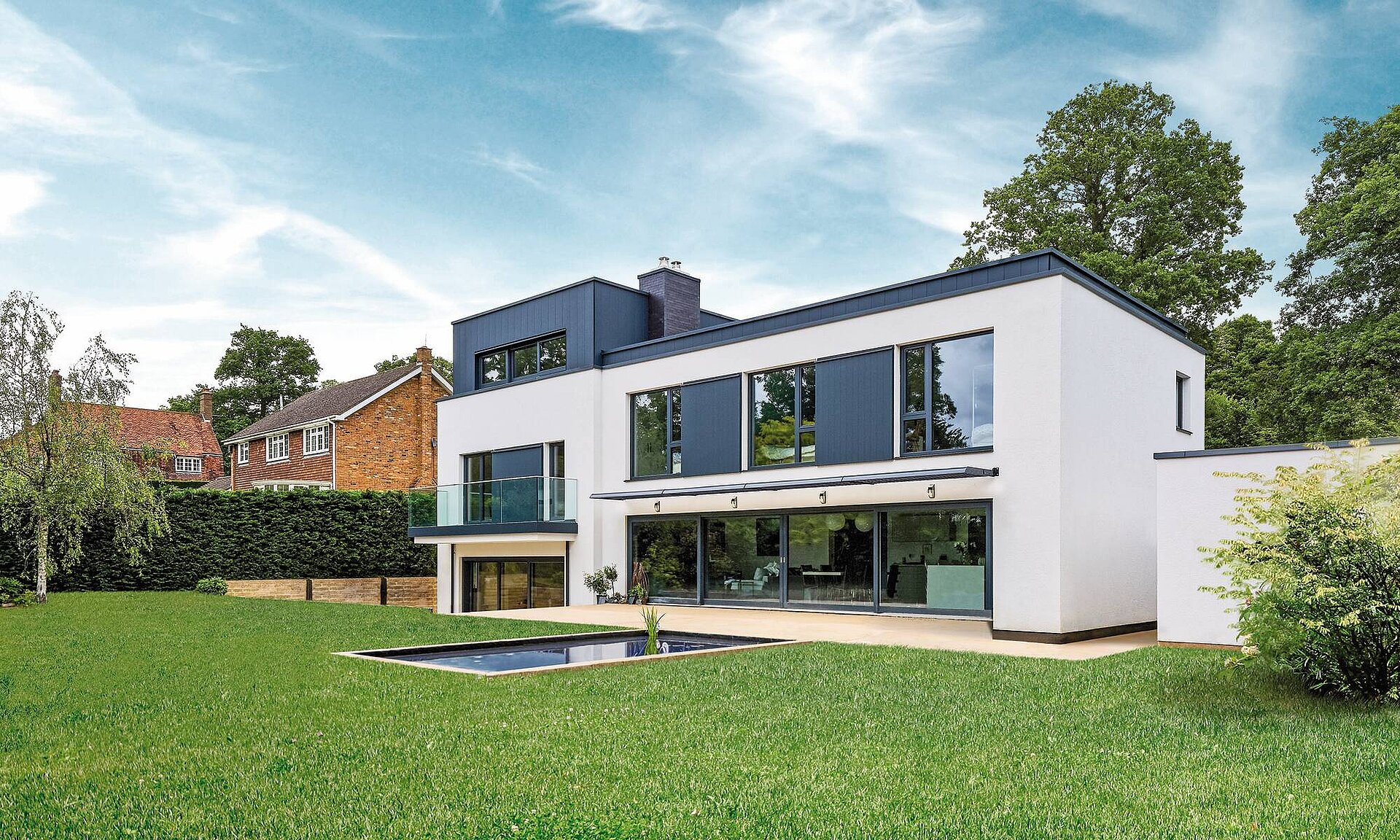
Architect-designed, eco-friendly prefabricated home with wooden cladding
An ultra-modern family home sat peacefully in a quiet suburbia in the Chilterns, for this project, our bespoke house builders set about designing a family-orientated, contemporary prefab home with a fun twist. With a basement boasting both a home cinema and a gym, this property was built with style, functionality and quality in mind - offering the Davenports a refuge from their busy lifestyles. The backyard is a lush sea of green, with a small pond breaking up the space - reflecting the sustainable nature of our home builds. Built structurally using our award-winning eco house design principles, our inbuilt technologies offer improved temperature regulation, security and innovative sustainability systems to save both money and energy.
WeberHaus are proud to be world leaders in sustainable house design; for over five decades, we’ve worked with clients to build eco-friendly homes that are built to last and completely bespoke to their needs. With luxurious design embedded to the core, and eco-friendly innovations incorporated from the ground up, our modern prefab homes perfectly encompass the WeberHaus principles that have made our master craftsmen experts in their field. Combining a striking clean-cut aesthetic with functional rooms for any occasion, this home was just one of many properties designed with WeberHaus that offer the perfect space for modern family living.
















