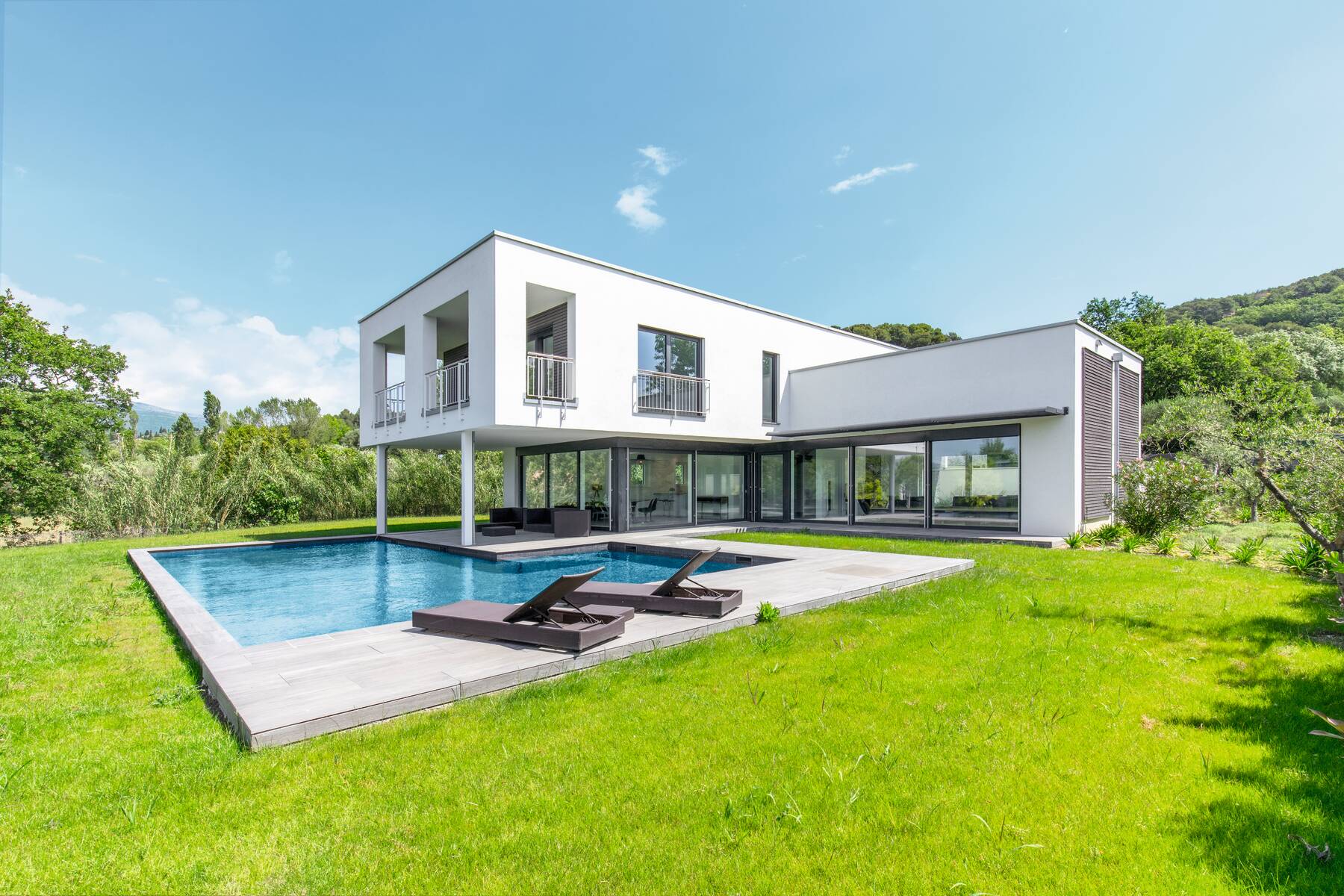
Everything at a glance
External dimensions
15,75 x 25,64 m
Living space
274 m2
Architecture
individual designed houses
two storey house
Roof Shape
flat roof
More information?
Modern flat roof construction
This individually designed flat-roofed villa consists of two arms that overlap at right angles to form a T-shape. The projecting upper floor creates a protected and shady patio area. Directly above this is a covered balcony. The whole rear of the house is characterised by generous areas of glazing on the ground floor. Deliberately positioned timber cladding give the building a natural look. And of course, there is the essential pool in the garden.













