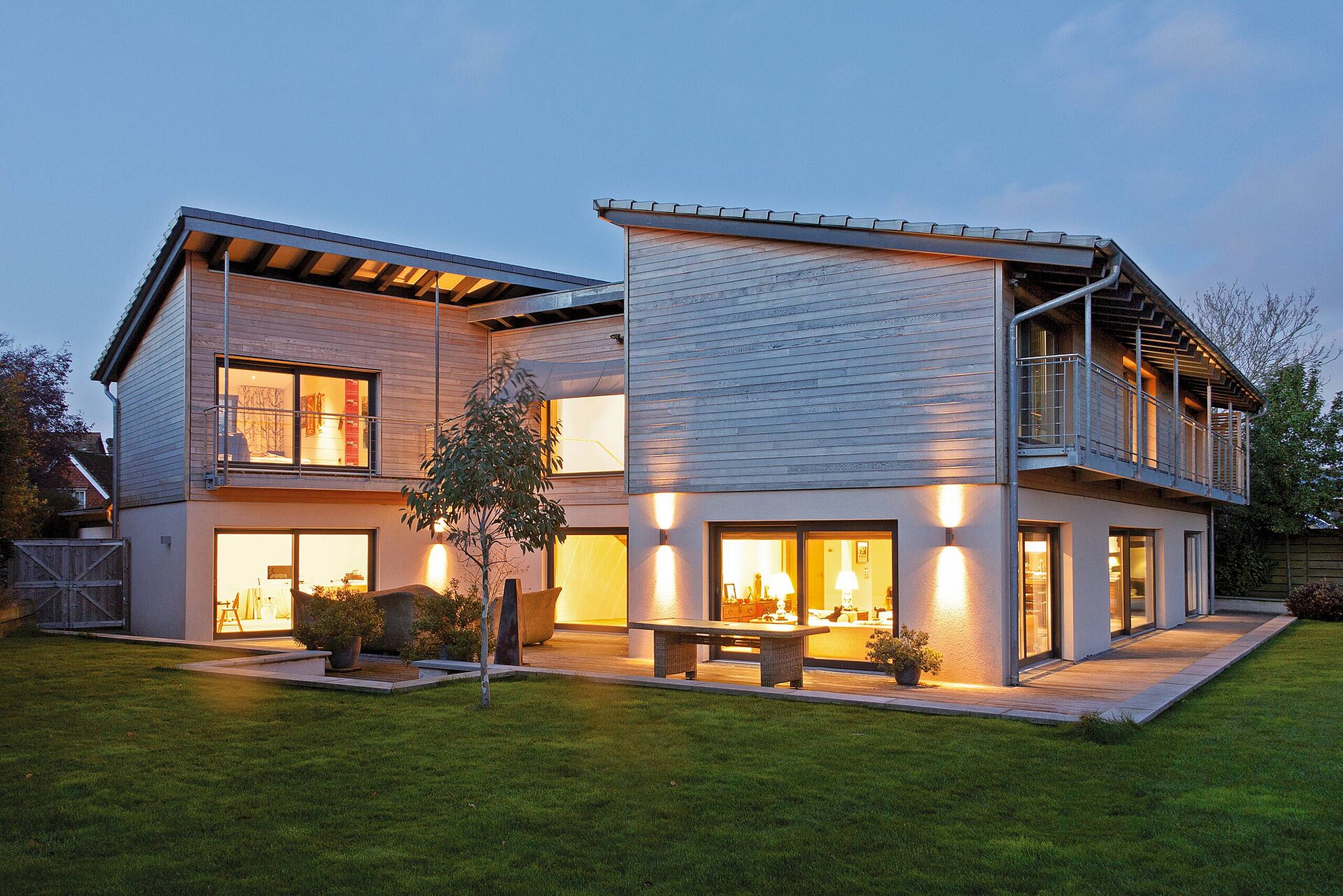
Sustainable, modern house, with solar heating and rainwater harvesting
This elegant prefabricated home has a simple, understated exterior that leads into a gorgeous interior full of design intricacies and surprises. Timber cladding complements a natural-coloured wall below, with organic furniture providing a fitting reflection of this eco-friendly home. Inside, a double-height atrium takes centre-stage - its dramatic height and open-topped format providing an inside/outside space for family and friends to soak up the sun or eat meals in private. A steel and glass bridge links two sections of the first floor, while large sliding glass doors at the rear incorporate level thresholds to create a seamless transition from indoor to outdoor living.
Balconies, accessible from the upper floor, offer beautiful views across the garden and into the countryside beyond. All of our prefabricated homes offer exceptional levels of customisation - with our bespoke house builders working transparently with clients to design and create a completely bespoke home from the inside out. The interior of this home was professionally fitted following thorough client consultation and includes modern materials and furnishings throughout. Large windows used extensively at each side of the home allow natural light to pour in from every angle - something we try to achieve with all of our prefab homes. For relaxation, a sauna and wet rooms provide a secluded space to relax after a long day.
At the heart of every WeberHaus property is an ingrained dedication to building eco-friendly homes. For over five decades we have pushed the boundaries of sustainable house design, striving to reduce energy consumption by utilising the latest technologies and techniques. This quiet home in Swindon embodies the WeberHaus spirit, integrating our standard practices with additional eco-friendly features to minimise its environmental impact. As standard, each of our timber frame houses come with triple-glazed aluminium and timber frame windows, and airtight door seals for superior heat insulation - in addition to breathable wall systems, microclimate regulation and nine-point security systems for added comfort and security all year round. Additional extras in this home include an air source heat pump and solar thermal and rainwater harvesting for eco-conscious integration at every level of the home.
We received outstanding feedback from the clients - a true testament to the WeberHaus team: "We chose WeberHaus after extensive research and factory visits. It was clear WeberHaus had the best technical solution and engineering for the price. Not only was this the right judgement, but the entire process has been superbly executed. Great engineering, great people, great process, great house."










