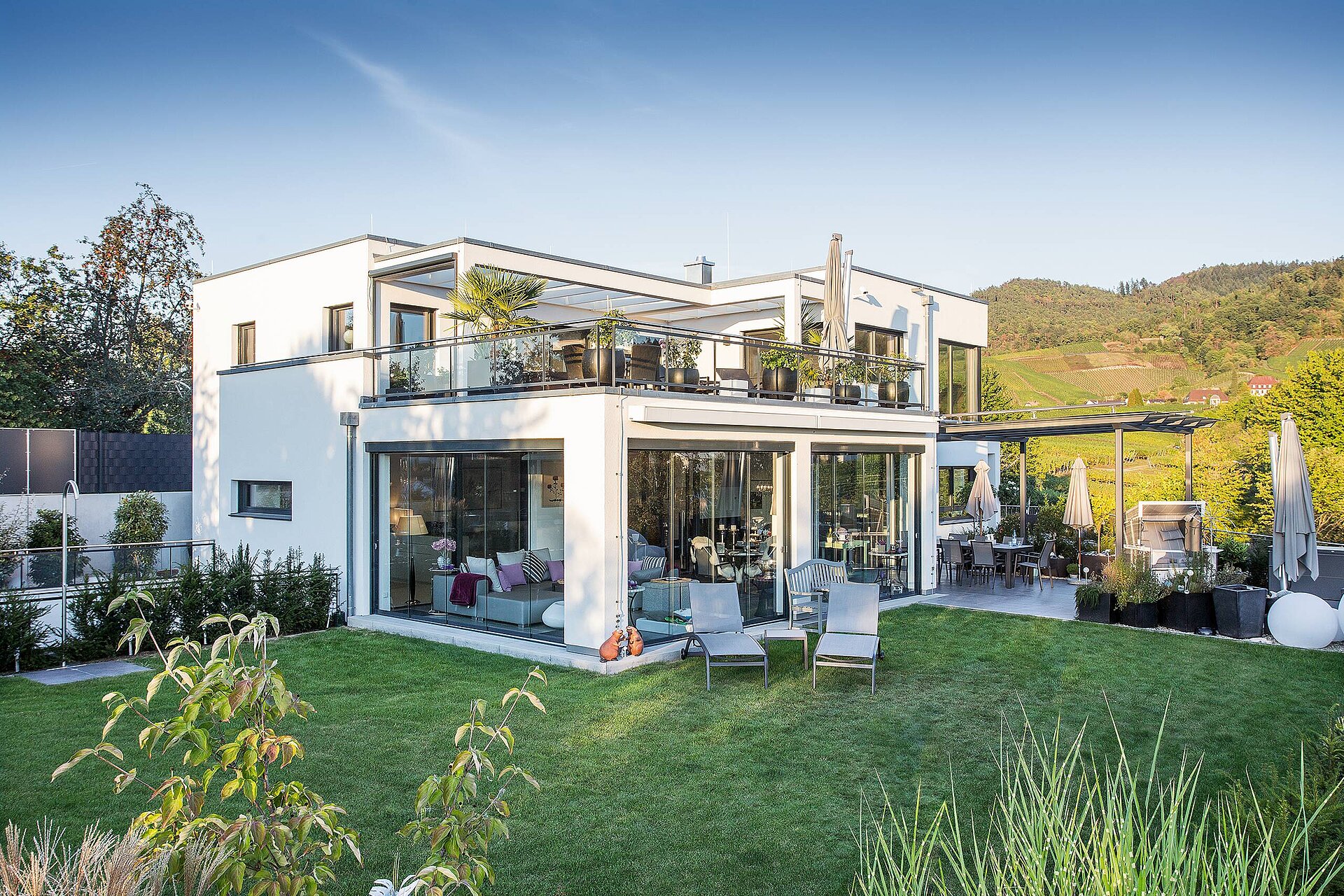
View to the horizon
A comfortable home in a fantastic location
This magnificent estate sits enthroned on a hill with a breath-taking view of the Black Forest and the Vosges mountains. House owner Veronika Brose knew who she wanted as her building partner right from the start: “I was certain that if we were building a new house, it would be a WeberHaus”. Today, a generous driveway winds its way up until the viewer is standing in front of the white cube with an adjacent two-car garage. Anthracite framed windows match the architecture well, which is characterised by clear colours and stylistic idioms. The ground floor is dominated by the open cooking, dining and living area. Not only a solid wood stairway leads to the top and lower floor, but an elevator as well. “It was very important to us to build a wheelchair accessible home. We aren’t old, but the time is drawing near and we want to be able to live in our own home for as long as possible” says Christian Ehwald. On the lower level is a fully equipped wellness and fitness area.
Optimal energy efficiency
In addition to all of this comfort, the owners didn’t want to forget about energy efficiency. That’s why they decided on an “ÖvoNatur Therm” ecological building envelope. The property also has an air-water heat pump that has its own power supply from the PV system with 20 modules. “Our goal was to live as energy efficient as possible despite having lots of glass surfaces and despite the size of the house” says Christian Ehwald. Because of this, they chose a battery buffer storage and WeberLogic 2.0 smart home control system. With the weather station connected to the smart home system, for instance, the house is shaded automatically on hot summer days, and the blinds are raised in the winter when the sun is shining.





















