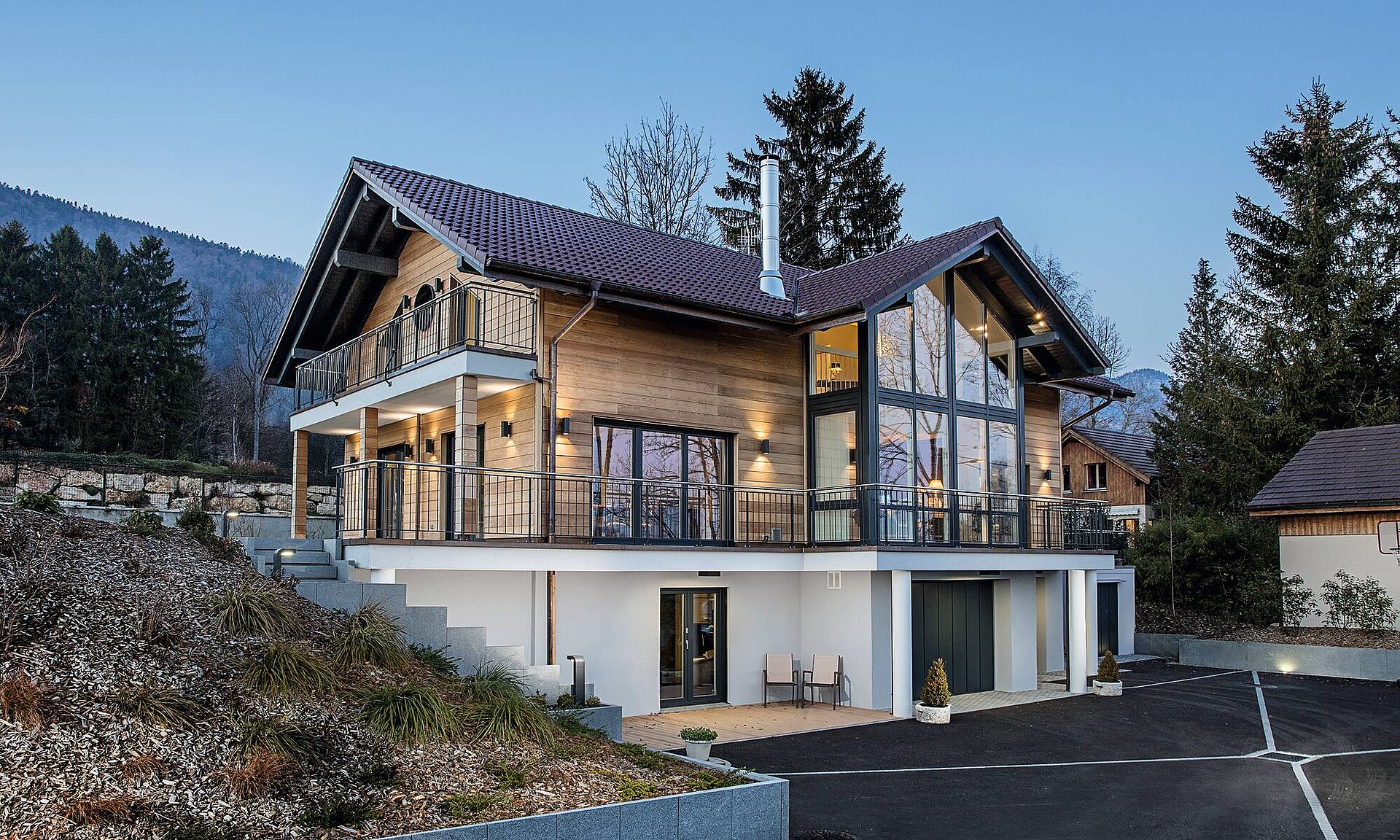
Wooden eco friendly prefabricated home
At WeberHaus, we’re experts in designing bespoke, high-quality eco homes - and with this property, our client’s love for nature was incorporated to the core. With a stunning lodge-like exterior designed with wooden cladding, full length windows and a balcony, this property boasts a striking aesthetic that perfectly reflects the client’s affinity to wood. Inside, modern furnishings and a high-end colour palette, paired with plush materials and clean-cut design, make this home a stunning setting for family life at home. This bespoke property, located close to the scenic shores of Lake Geneva, boasts a sauna and large swimming pool for the Leclerc family to enjoy in private in the comfort of their new home. Built by a team of WeberHaus’ expert luxury home builders, we worked closely and transparently with the family to create their dream home from concept to construction.
Each of our custom eco friendly homes are built with our innovative sustainability features embedded as standard, as part of our commitment to the environment. From triple-glazed windows and airtight doors, ensuring temperatures are regulated throughout the year, to sustainably sourced timber frames and breathable wall systems, our technologies positively impact on our client - and our planet - by reducing overall energy use. Combining comfort, sustainability and an entirely bespoke build has provided the Leclercs with one of our custom modern prefab homes that they can call their own.














